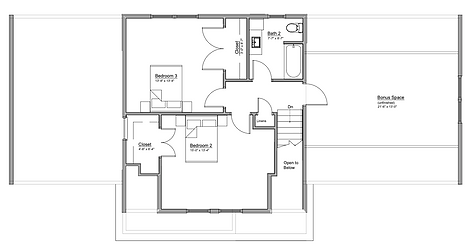JOHN LIBBY CONSTRUCTION, INC.

The Bayberry
The Bayberry is a charming 3-bedroom, 2.5-bath Cape-style home designed for functional, everyday living. The first-floor primary suite offers convenience and privacy, while the open kitchen, dining, and living area creates a welcoming space for gatherings. A dedicated laundry room, mudroom and half bath add valuable storage and organization. Upstairs, two spacious bedrooms share a full bath, and the bonus area above the garage offers potential for future expansion. Perfect for families or buyers planning for long-term flexibility.

Note: Additional landscaping (as shown in rendering) is not included in the contract. Renderings may show upgraded options not included in the standard build package. Renderings are intended to provide a general visual of the build package space. These images are not exact replications of our finished construction. For details on specific finishes, please contact our office.









