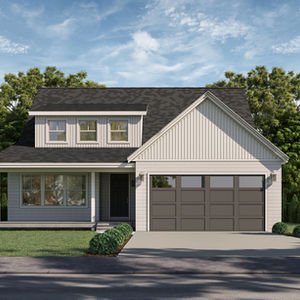JOHN LIBBY CONSTRUCTION, INC.

The Elm
The Elm blends modern design with cozy cottage-inspired details. The first floor includes an open-concept kitchen, living, and dining area, plus a private primary suite with a soaking tub and walk-in closet. Additional features—such as a dedicated office, walk-in pantry, laundry room, and attached 2-car garage—support today’s active lifestyles. Upstairs, two spacious bedrooms, a full bath, and a loft create the perfect retreat for guests or family. Ideal for buyers seeking comfort, style, and versatility in a thoughtfully crafted home.

Note: Additional landscaping (as shown in rendering) is not included in the contract. Renderings may show upgraded options not included in the standard build package. Renderings are intended to provide a general visual of the build package space. These images are not exact replications of our finished construction. For details on specific finishes, please contact our office.









