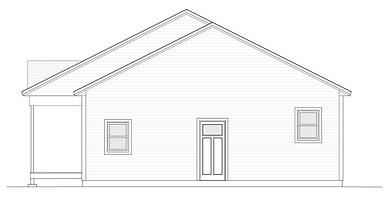JOHN LIBBY CONSTRUCTION, INC.

The Maple
The Maple is a charming and efficient 3-bedroom, 2-bath home designed for low-maintenance living. With a smart, compact layout and a 1-car garage, this plan maximizes every square foot. A mudroom and laundry area create an organized entry space, while the primary bedroom with ensuite bath offers privacy and comfort. Perfect for retirees, first-time buyers, or anyone seeking a thoughtfully designed home that blends practicality with inviting appeal.

Note: Additional landscaping (as shown in rendering) is not included in the contract. Renderings may show upgraded options not included in the standard build package. Renderings are intended to provide a general visual of the build package space. These images are not exact replications of our finished construction. For details on specific finishes, please contact our office.










