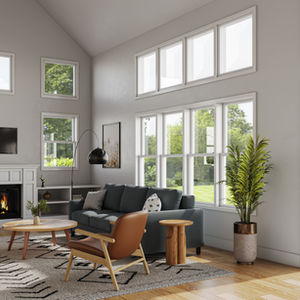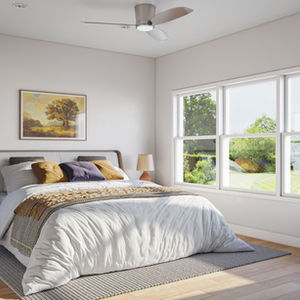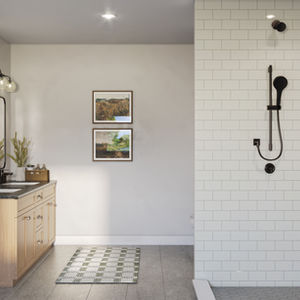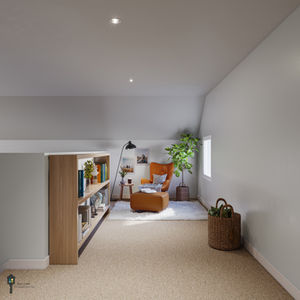JOHN LIBBY CONSTRUCTION, INC.

The Sycamore
The Sycamore is a modern 3-bedroom, 2.5-bath, two-story home featuring an open-concept kitchen, dining, and living area with cathedral ceilings and abundant natural light. The main floor includes a spacious primary suite, separate laundry room, and a 2-car garage. Upstairs, two additional bedrooms, a dedicated office, a full bath, and a cozy reading nook provide versatile space for remote work, relaxation, guest or family living. This plan is perfect for families or any buyers seeking space and flexibility.

Note: Additional landscaping (as shown in rendering) is not included in the contract. Renderings may show upgraded options not included in the standard build package. Renderings are intended to provide a general visual of the build package space. These images are not exact replications of our finished construction. For details on specific finishes, please contact our office.









